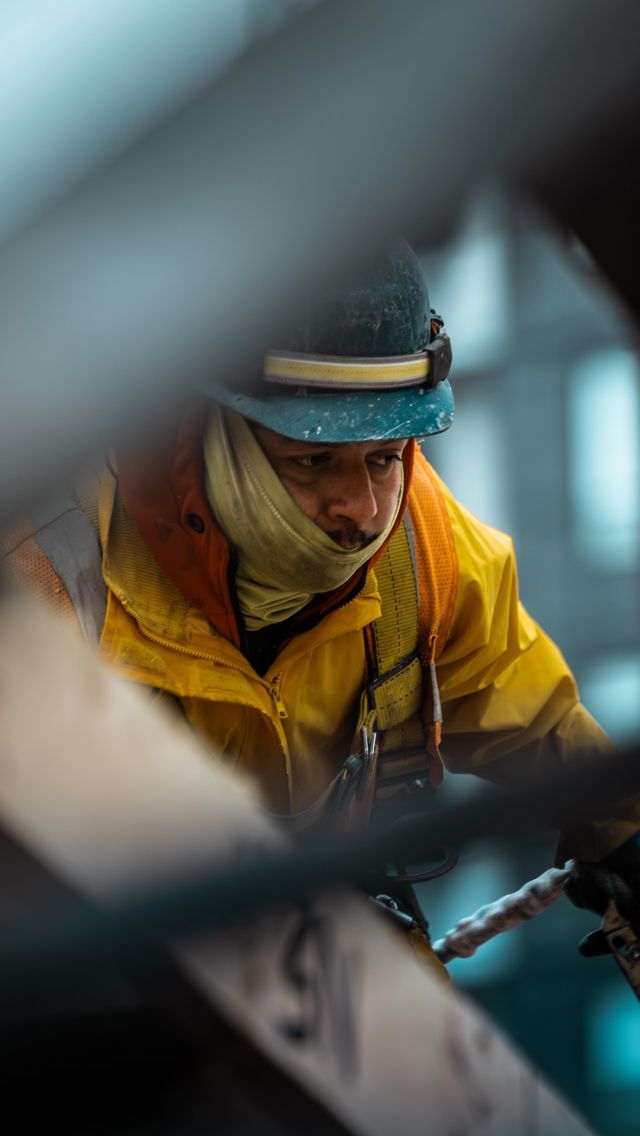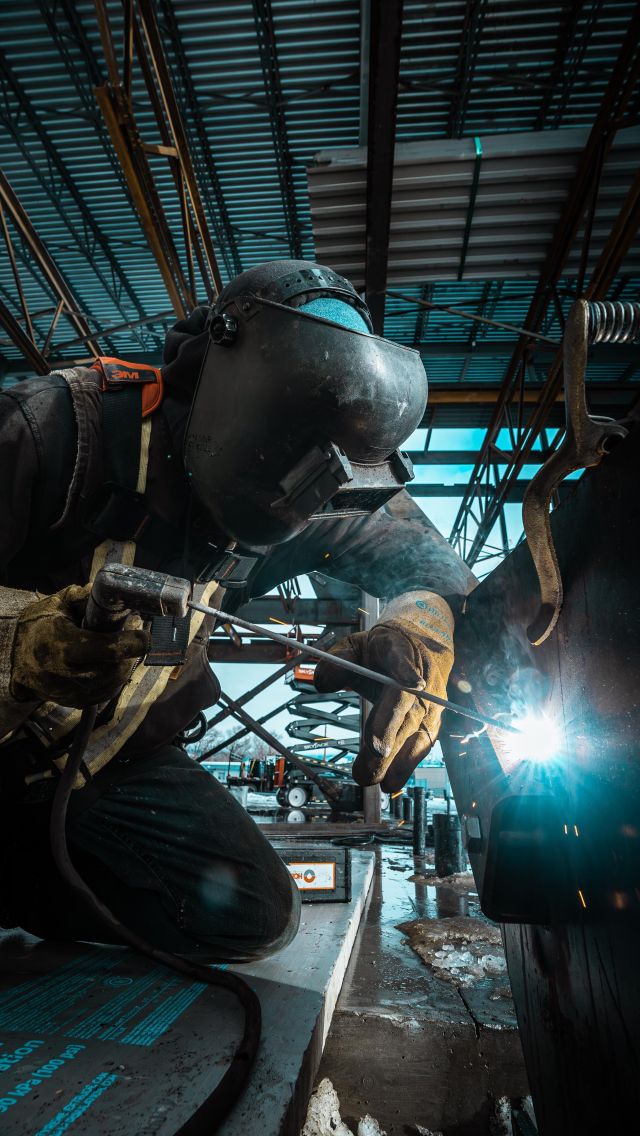2010
980 Howe Street, Vancouver, BC
MANULIFE
Manulife tower gives an exquisite all-glass exterior incorporating a number of innovative features to reduce solar heat gain and ensure energy efficiency.
Striking West Coast Views & Exterior Design
Manulife tower gives an exquisite all-glass exterior incorporating a number of innovative features to reduce solar heat gain and ensure energy efficiency, while preserving transparency and a sense of openness. Granted the LEED Gold in 2015, the Quorum Team served as a structural contractor, forming the tower’s foundation ultimately giving Manulife its distinctive look.
Designed by award winning architects, the building showcases striking West Coast views with dramatic details including brick clad podium, a private interior courtyard and sleek glass stretching skywards. 980 Howe Street was awarded the BOMA BEST® Platinum, LEED Gold® EB & Shell, and Energy Star® certified.
Project Description
- Address: 980 Howe Street, Vancouver, BC
- Height: 16-storey office tower with 270,000 S.F. of space and 4.5 levels of underground parkade.
- Type: Residential high-rise
- Awards: LEED® Gold Award, BOMA BEST® Platinum Award, Energy Star® certified.







